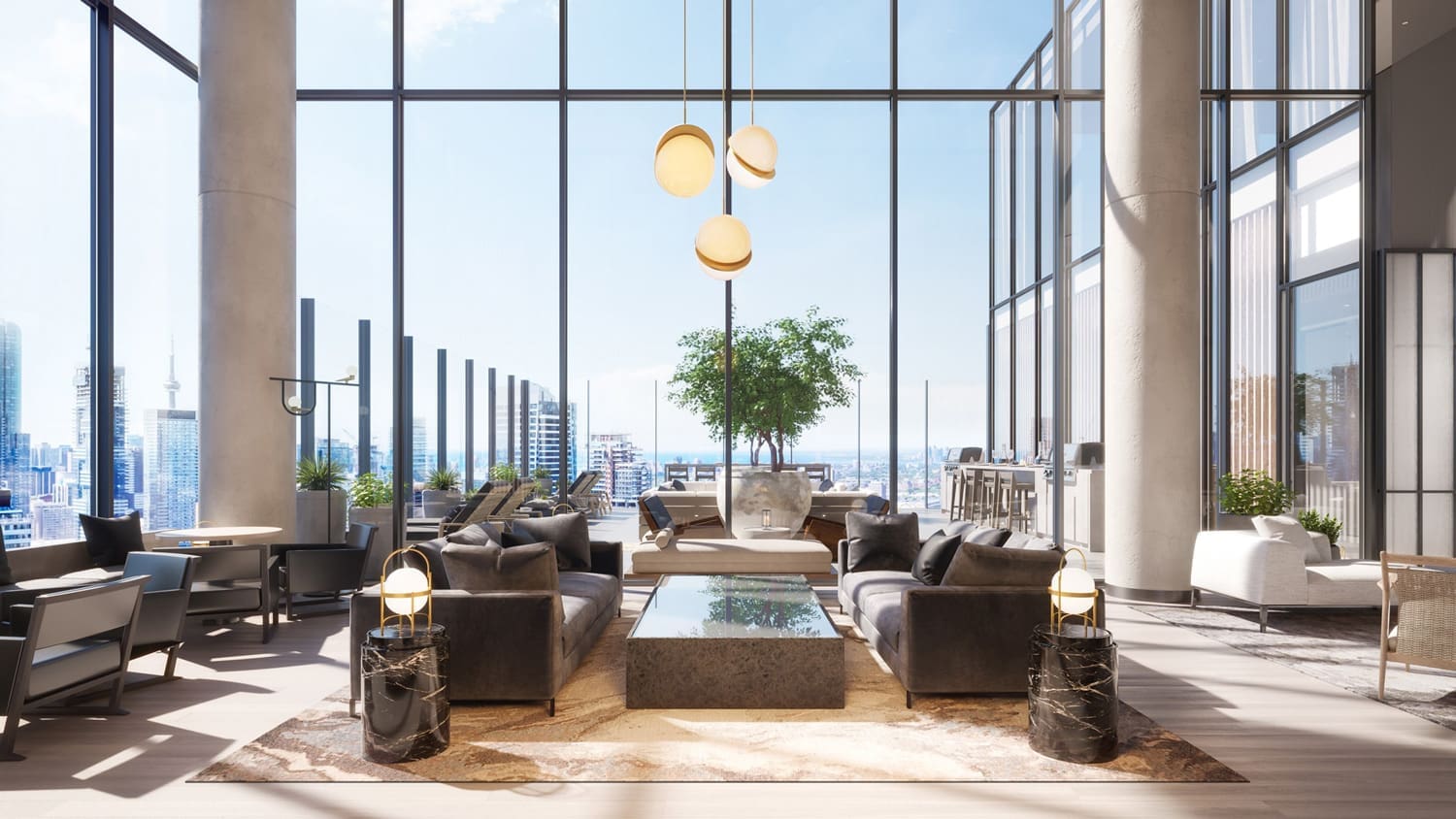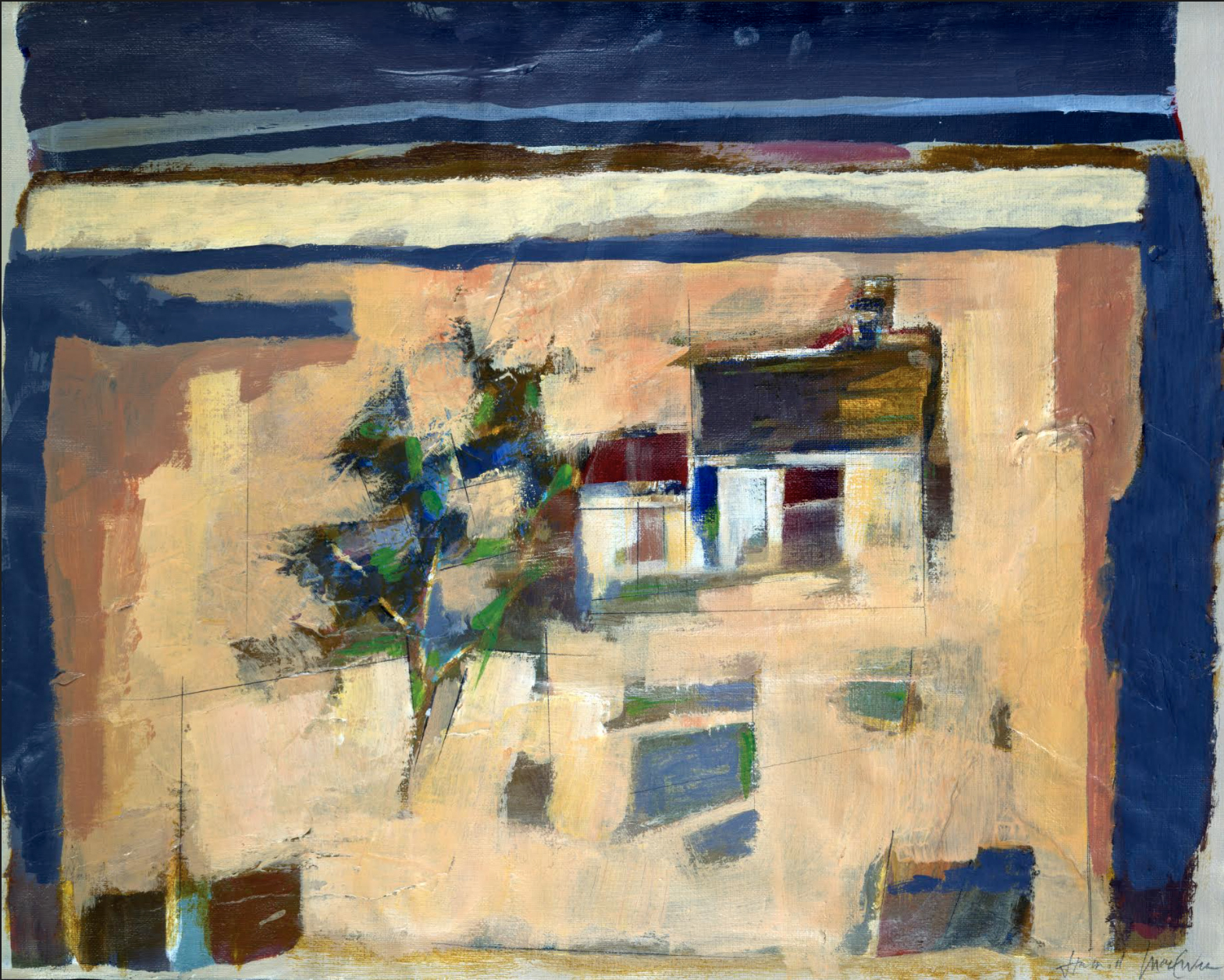Fast Facts
Major Intersection: Bloor & Bay
Storey’s: 48
studio, 1 bedroom, 1 bedroom + den, 2 bedroom, 3 bedroom
335 sq.ft – 1,006 sq.ft.
Starting from low $780,000 – $1.4 million

Unconventional. Unexpected. Unique.
55c Bloor Yorkville Residences reflects its celebrated surroundings. Standing tall in the heart of Bloor Yorkville, the city’s most fashionable neighbourhood, its soaring presence makes a grand statement. A symbiotic collage of design and luxury.
Calm and Convenience. Style and Sophistication.
55C addresses every little detail of life in a big city. Its thoughtfully designed suites, amenities, and divine features and finishes, blend seamlessly to provide a holistic and harmonious living experience. It is truly a place that lets you live life your way.

A dramatic 48-storey modern point tower at 55 Charles Street East, Toronto designed by the award-winning architectural firm architects Alliance. Lobby and extensive amenities designed by the internationally renowned interior design firm Cecconi Simone.
AMENITIES
Over 20,000 square feet of amenities will be located on both the eighth floor and the rooftop, and will include state-of-the-art fitness facilities, with his-and-hers changes rooms and steam rooms, as well as lounges, private dining rooms, kitchens, and bars. The eighth floor opens onto extensive roof gardens designed by the acclaimed landscape architect Janet Rosenberg Studio and will include outdoor seating, tables, barbeques and planting. At the top of the building, the rooftop C Lounge, a south-facing indoor and outdoor amenity will include a large party room with a full kitchen, dining area, lounge areas and outdoor terrace with barbeques, planting and lounging areas.
- Ground floor pet spa.
- Parcel storage room including refrigerated storage.
- 4 levels of underground parking, including visitor parking, lockers and bicycle
storage. - 24 hour, 7 day a week concierge service.
THE SUITES
- Suites designed by Cecconi Simone with 9’ smooth-finished ceilings.
- Choice of pre-finished engineered laminate flooring in living/dining, bedroom and den areas, as per builder’s standard samples.
- Solid core suite entry door with dead-bolt and security view-hole.
- Sliding doors to balconies and/or terraces, as per plan.
- Insulated, double-glazed floor to ceiling aluminum windows.
- Architecturally designed baseboards, door frames and casings.
- Black hanging rod with wood shelf in all closets.
- Stacked washer/dryer appliances with exterior venting in all suites as per plans.


