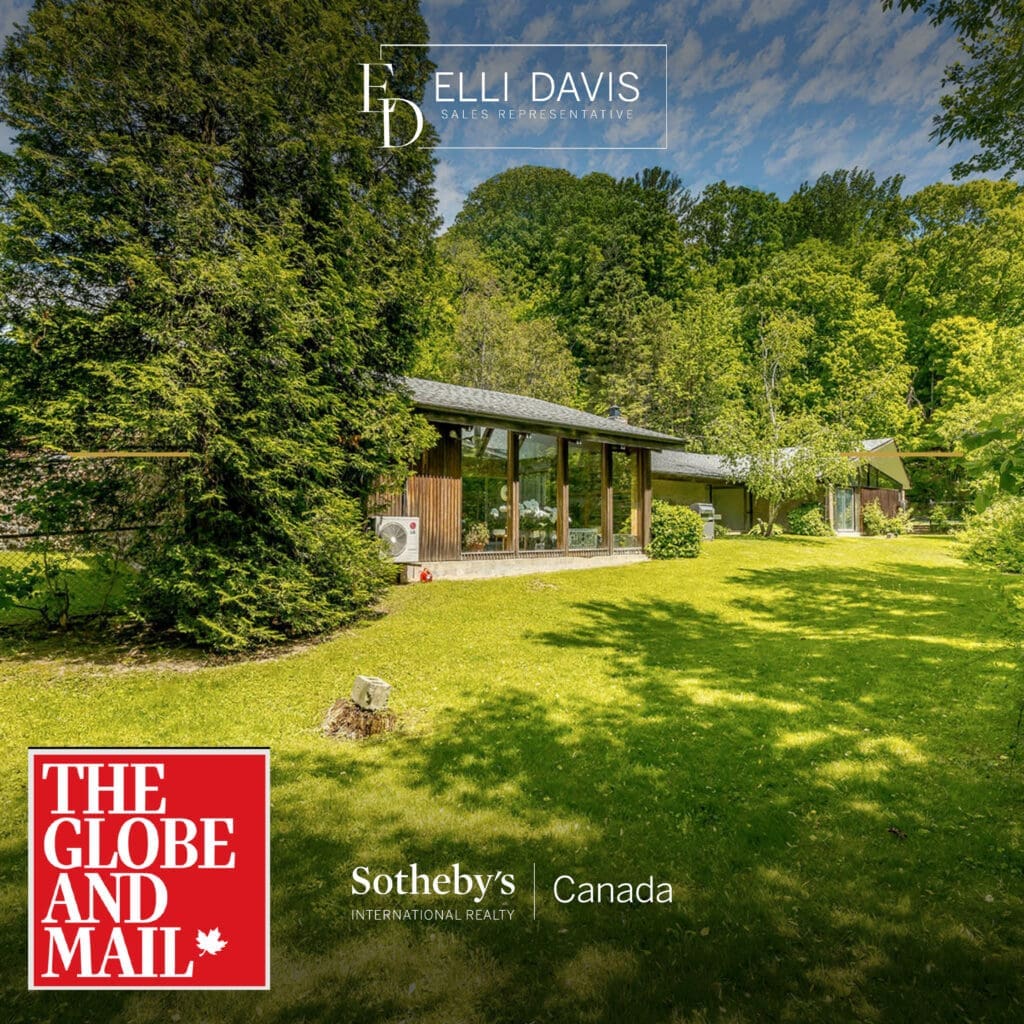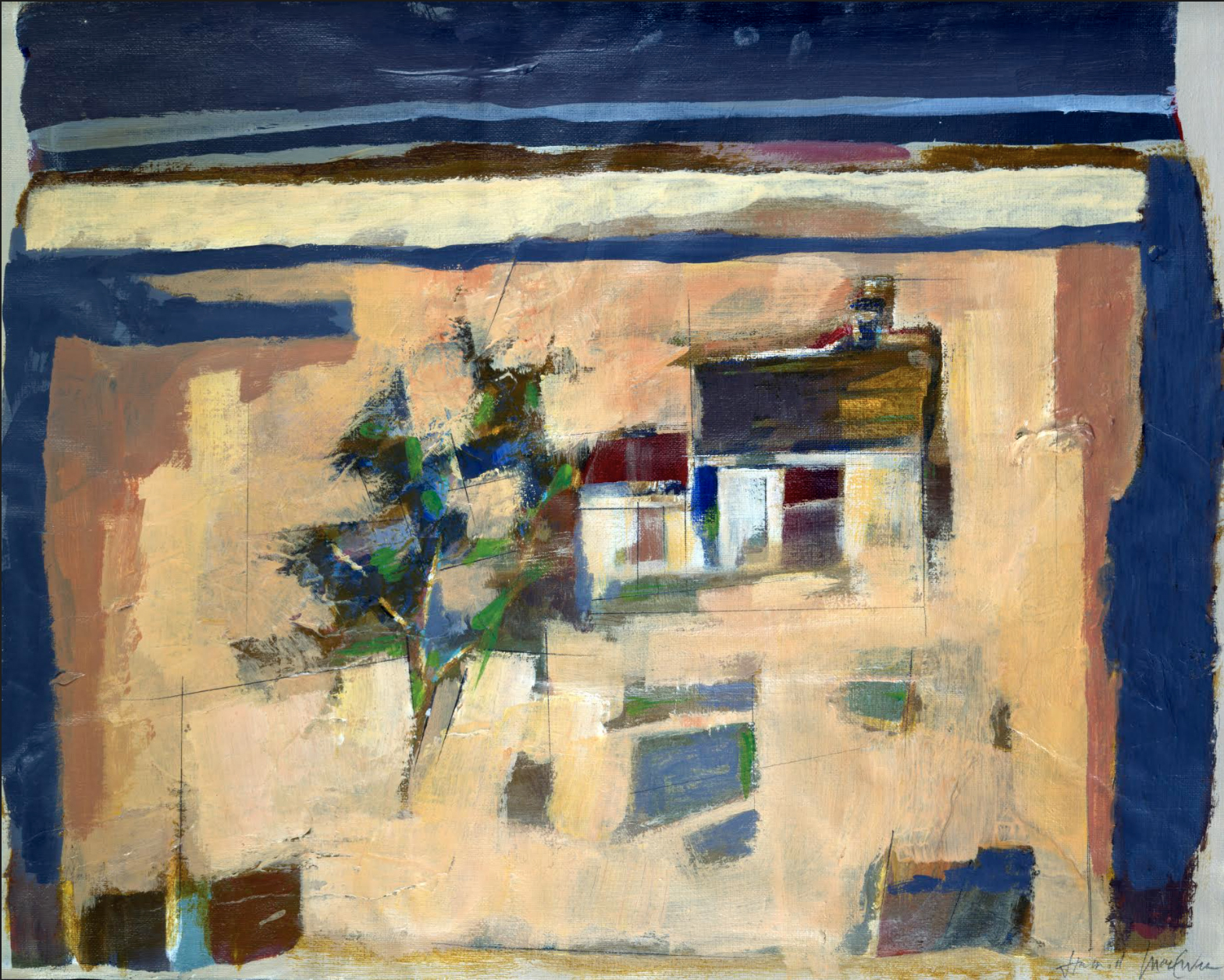36 Green Valley Rd., Toronto
Asking price: $5.8-million
Taxes: $21,880.43 (2023)
Lot size: 75 by 207 feet
Agents: Elli Davis, Sotheby’s International Realty Canada
The backstory
Isadore Sharp and Rosalie Wise Sharp spent their early years of family life in tight quarters.
“We had three little boys in an apartment,” recalls Ms. Sharp.
Mr. Sharp was working with his father, Max, in the house-building business, and soon plans were under way to build a house for the family in the leafy enclave of Hoggs Hollow. In 1960, Mr. Sharp broke ground on a bucolic piece of land at the end of Green Valley Road, overlooking the historic Rosedale Golf Club.
At the same time, the younger Mr. Sharp was looking for a side venture in real estate. He teamed with new partners to acquire land on Jarvis Street and begin construction of the Four Seasons Motor Hotel.
The site was in one of the seediest parts of Toronto at the time, but Mr. Sharp doubted that land in the centre of a fast-growing city could remain cheap. He hired noted architect Peter Dickinson, who designed a modern building centred around a garden courtyard and swimming pool.
With that jaunt into the hospitality business, Mr. Sharp went on to become a legendary hotelier who advanced the art of five-star service from Toronto to Tokyo under the Four Seasons brand.
After his success on Jarvis Street, Mr. Sharp began work on the Inn on the Park, also designed by Mr. Dickinson.
The new home was under way, recalls Ms. Sharp, but her husband wasn’t happy with the design created by some of the acolytes in Mr. Dickinson’s studio. He went to visit the architect, who picked up some napkins at hand and quickly sketched a new design.
The couple had set a budget of $50,000 at the time and the cost of their spacious five-bedroom residence was approaching $70,000, so Mr. Sharp decided the couple should sell the property and find a more modest dwelling.
“It doesn’t matter what it is, I can fix it,” Ms. Sharp told her husband. As an artist and interior designer, she was certain she could make a comfortable home out of any place they landed.
“He capitulated at the last minute, and we moved in.”
The house today
The one-storey residence Mr. Sharp built was recently listed for sale by the Cardarelli family, who purchased it from the Sharps in 1972.
David Cardarelli and real estate agent Elli Davis of Sotheby’s International Realty Canada invited Ms. Sharp to revisit her family’s first home.
Throughout the house, influences from the Four Seasons and Inn on the Park are preserved in the form of stone walls, cedar beams and walls of glass.
“We used the same fieldstone at the Four Seasons on Jarvis,” says Ms. Sharp, pausing to run her hand over a curved wall inside the entrance.
Frank Lloyd Wright and his use of harmonizing materials indoors and out was a significant influence at the time, says the founder of Rosalie Wise Design.
Another hallmark of the vaunted American architect was the practice of minimizing interior walls to emphasize openness and community.
The Cardarelli family has kept the layout unaltered since Mr. Sharp built it more than 50 years ago.
“Why change a good thing?” was the motto of his parents, John and Kay Cardarelli, says the son.
His family was living on nearby Knightswood Road when the Sharp property came up for sale.
Everyone in Hoggs Hollow knew the house, which was considered an icon in a neighbourhood of more traditional dwellings, he says.
“It was extremely modern compared with the Cape Cod style.”
Ms. Sharp has many memories of gathering friends for games of bridge, parties and dances in the living room with vaulted ceiling, wood floors and large windows overlooking the garden.
“The first year we got some bales of hay and we had a New Year’s party with a square dancing caller,” she recalls.
A double-sided stone fireplace and a built-in cabinet divide the living area from the dining room, which also has a wall of glass providing a view of the greenery outside.
Ms. Sharp found an English four pedestal dining table large enough to accommodate friends and family. The circa 1780 mahogany table has moved with her to her current house.
“We have it in our dining room now.”
The large eat-in kitchen has terracotta floor tiles, wood cabinets and a pantry built by Mr. Sharp.
“I did a mass of cooking on this,” says Ms. Sharp, examining the original Thermador cooktop.
The family’s favourite dish was pasta with three cheeses, which her sons still try to imitate, she says.
The bedrooms were carpeted in charcoal grey office carpet, Ms. Sharp says, because she didn’t like thick broadloom.
One of the few changes the Cardarelli family did make was to replace the carpet in the bedroom wing with wood floors in a herringbone pattern.
The primary suite has a bedroom with views of the garden and a large bathroom. The Sharps’ fourth son was born after they moved into the house, and the open shower was large enough for the kids to pile in.
“My husband and all four boys would shower together,” Ms. Sharp says with a laugh.
A large room was added to the house to provide an art studio for Ms. Sharp. Today the large sink she used for cleaning screens has been removed and the space serves as a TV and family room.
The best feature
The stretch of land between the house and the Rosedale Golf Club is covered with mature trees.RAY ZHANG/RAY ZHANG/HOUSSMAX.CA
Outside, the house is sheltered by a treed slope at the rear and surrounded by a large lot. An in-ground pool put in by the Cardarellis is still in the backyard but no longer used.
The stretch of land between the house and the Rosedale Golf Club is covered with mature trees.
“That was a clear view out to the golf course,” says Ms. Sharp, whose children rode down the snowy slopes.
Mr. Cardarelli says the woods are home to a variety of birds who visit the backyard feeders.
Ms. Davis believes the mid-20th-century bungalow still makes a good family home today. But in Hoggs Hollow, many of the original homes have been torn down and replaced with larger dwellings.
In her opinion, it’s likely a new buyer will choose to do the same on the cul-de-sac lot.

