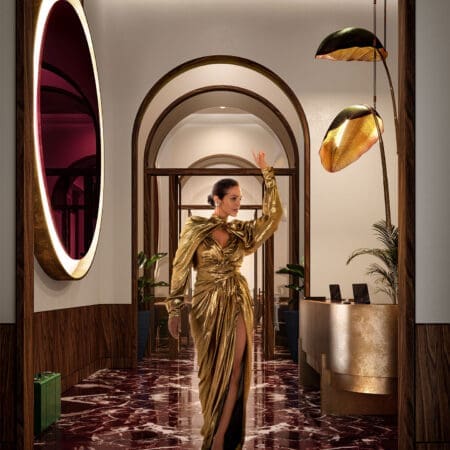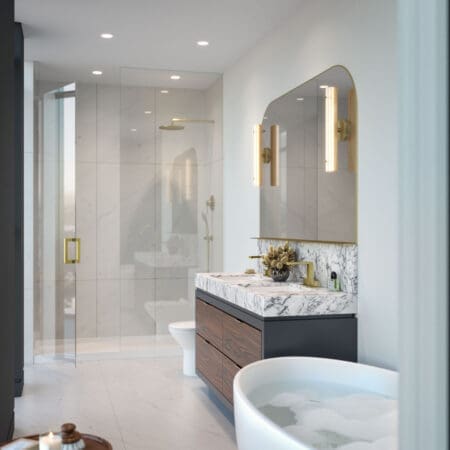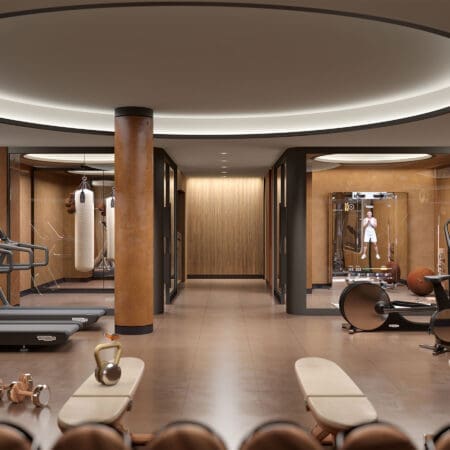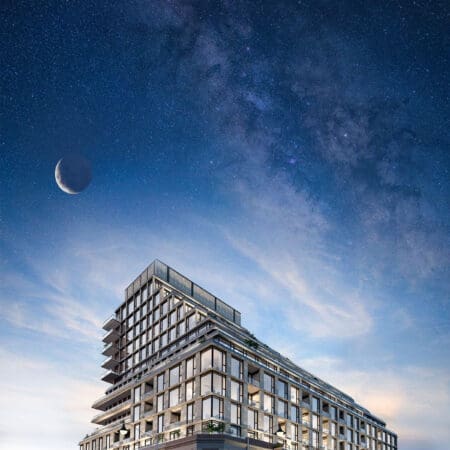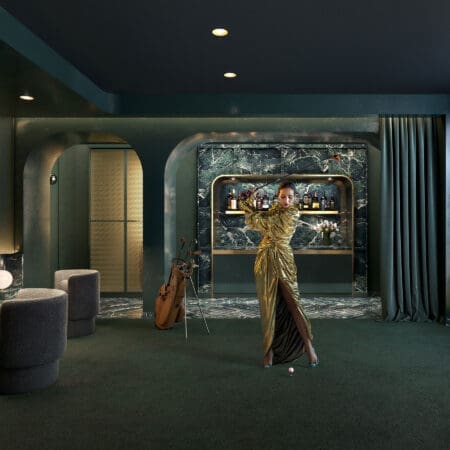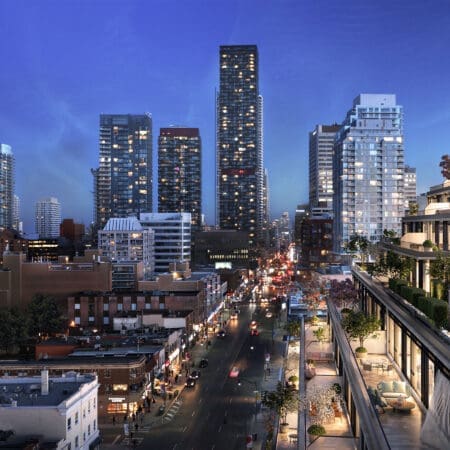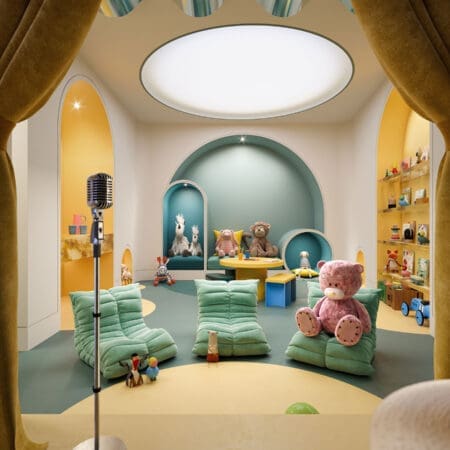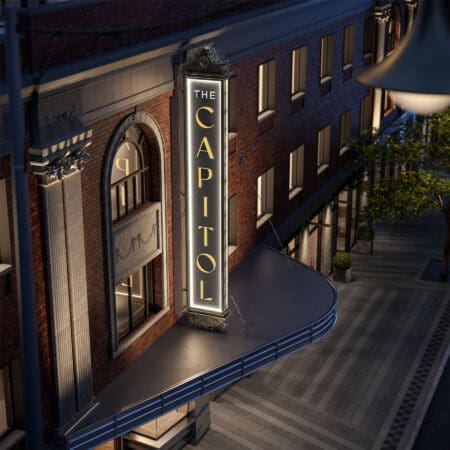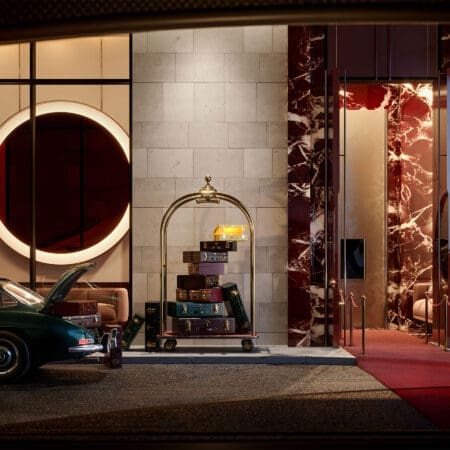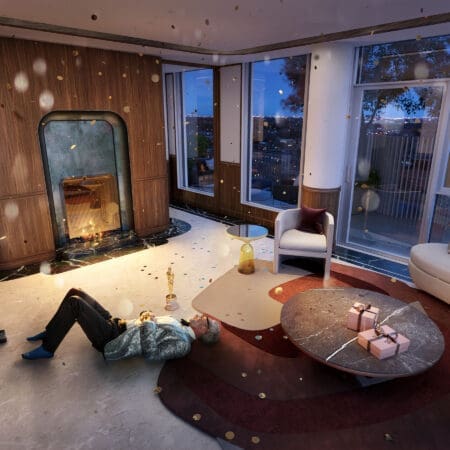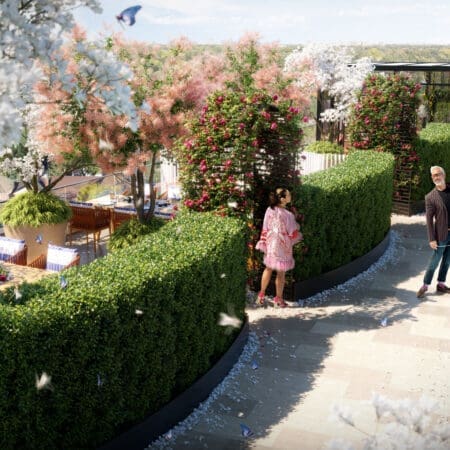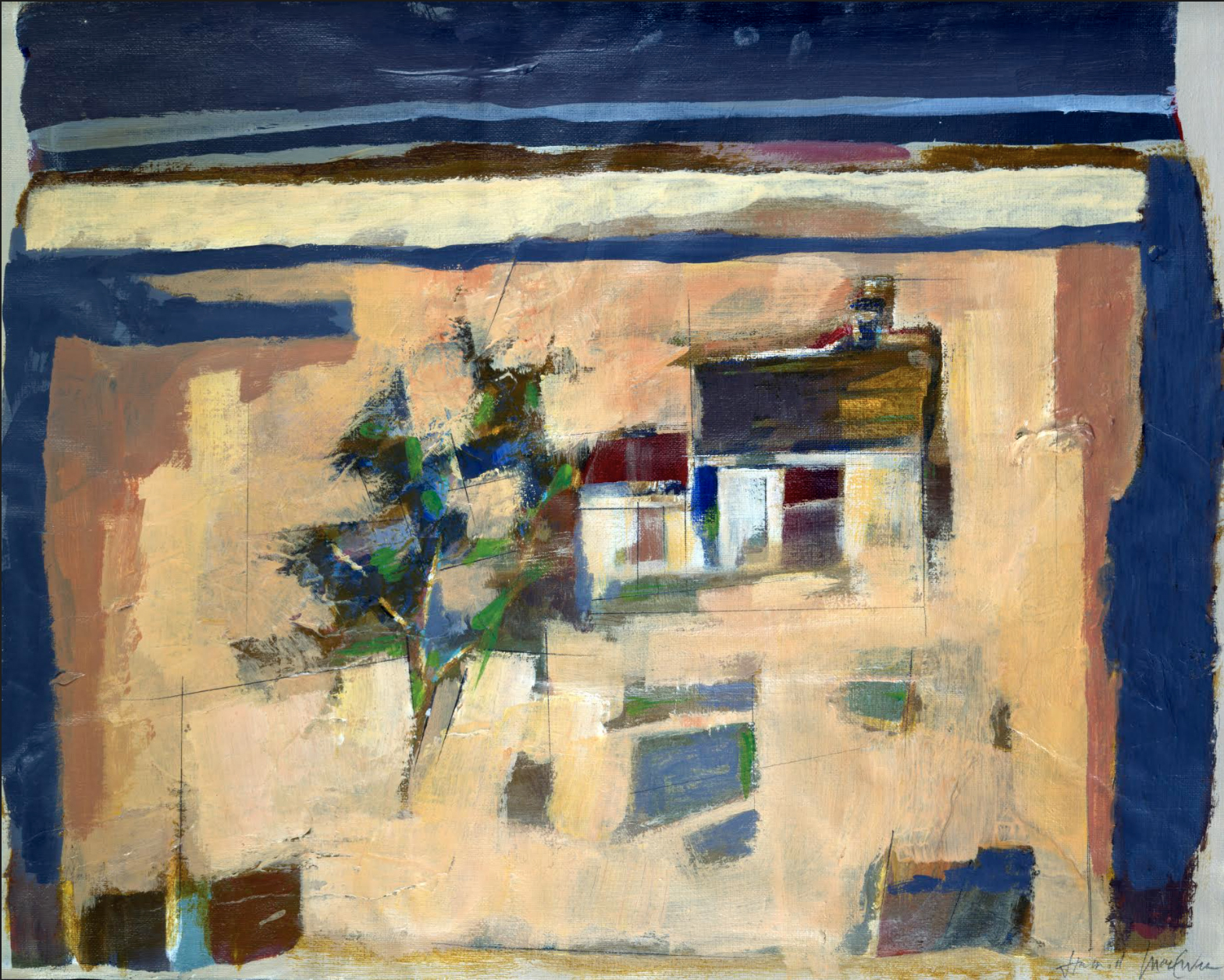Property Details
List Price: $3,099,900
Taxes: $N/A
Maintenance Fees: $1,538 per month
Bedrooms: 3
Washrooms: 3
Heating: Gas/Fan Coil
Cooling: Central Air Conditioning
Square Footage: Approx. 1640 sq.ft.
Balcony: Two Open Balconies
Locker: One Out-of-Suite Locker
Parking: One Underground Parking Space
Possession Date: March 2026
Property Description
Own a Piece of Toronto’ s Legacy at The Capitol Residences – Welcome to 1202, a premier approximately 1,640 sq. ft. suite in one of Toronto’s most anticipated luxury developments. Estimated to be move-in ready by March 2026, this 3-bedroom, 3-bathroom plan offers northwest exposure, soaring 10-ft ceilings, and a thoughtfully designed open-concept living/dining/kitchen space. Enjoy the best of indoor-outdoor living with two expansive balconies totaling 400 sq. ft., perfect for soaking in breathtaking city views. The primary suite is a private retreat, while the additional bedroomsone ideal as a guest room or officeoffer ultimate versatility. Every residence at The Capitol features its own outdoor space, ensuring a seamless blend of luxury and fresh air. Unparalleled personalizationthis is your chance to select your own finishes and create a space that reflects your style. One parking space and one locker are included for your convenience. Retaining the original marquee of The Capitol Theatre, this 15-storey mid-rise pays homage to the past while delivering modern sophistication. With only 160 residences, The Capitol offers exclusivity, beautifully landscaped terraces, and an exceptional collection of amenities, a 24/7 concierge, a state-of-the-art gym with private workout areas, a social club with a lounge, dining, and servery, a residential guest suite, and a golf simulator for year-round recreation. Residents can also take advantage of pet services, a curated children’s play area, and automated parcel storage for seamless living. Outside, a lush 3,700 sq. m. new public park provides a peaceful retreat just steps from your home. Situated in the heart of Yonge & Eglinton, this prestigious address puts you steps from the citys best restaurants, cafes, shopping, and entertainment. Effortless commuting with Eglinton Station, TTC bus routes, and the new Crosstown LRT.
Building Amenities
- Bbqs Allowed
- 24/7 Concierge
- State-of-the-Art Gym with Private Workout Areas
- Social Club with a Lounge, Dining, and Servery
- Residential Guest Suite
- Golf Simulator for Year-Round Recreation
Maintenance Fees Include:
- Building Insurance
- Common Elements
- Central AC
- Heat
- Parking
Would you like more information about this property?
Contact me today by completing the form below and I will contact you shortly.
