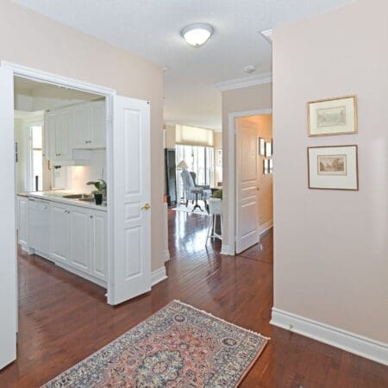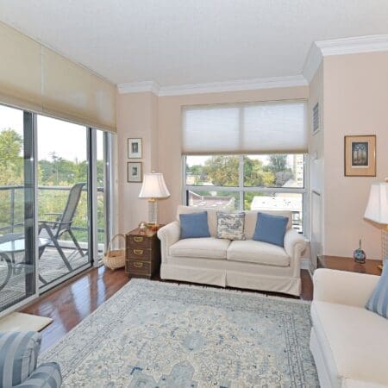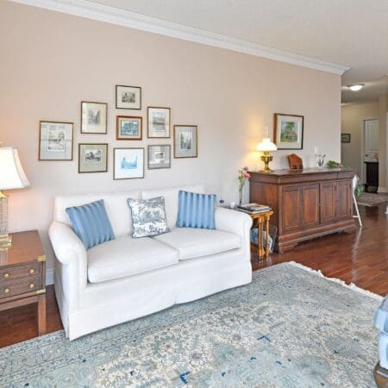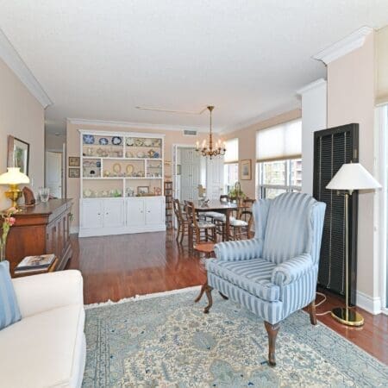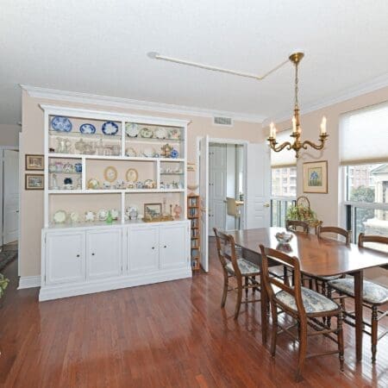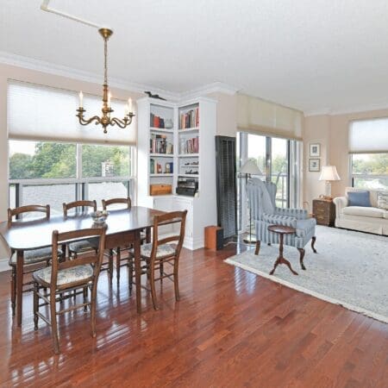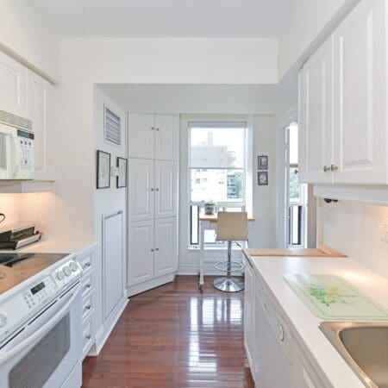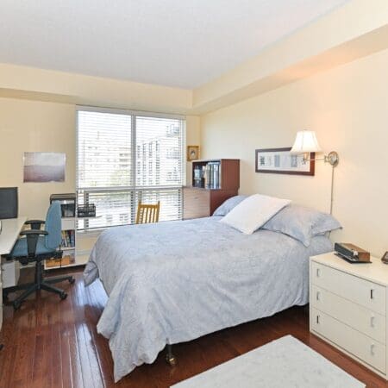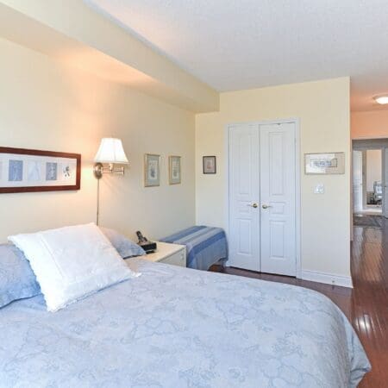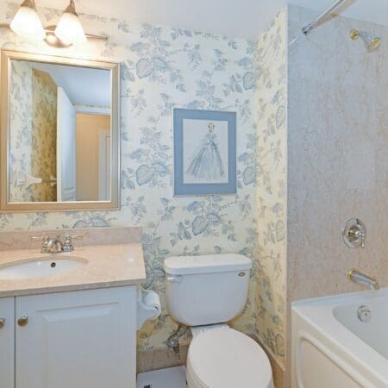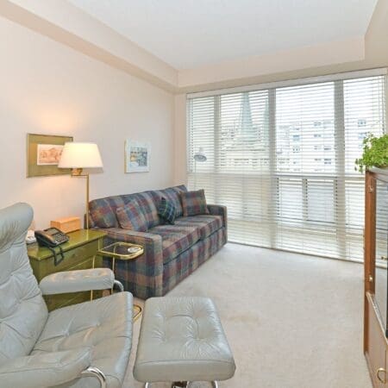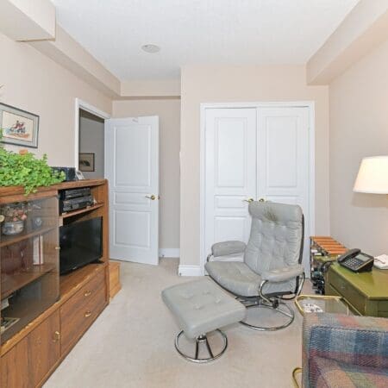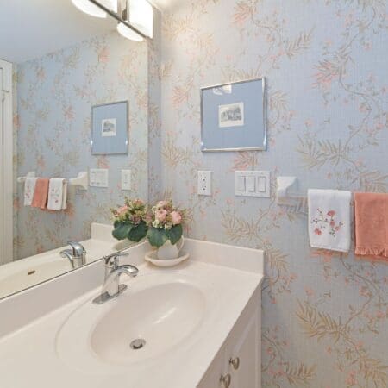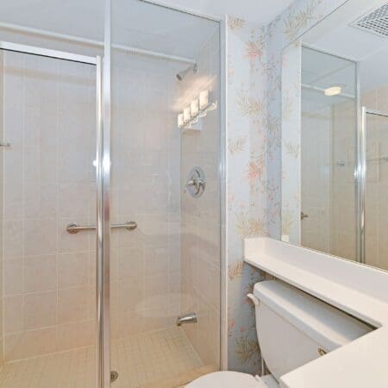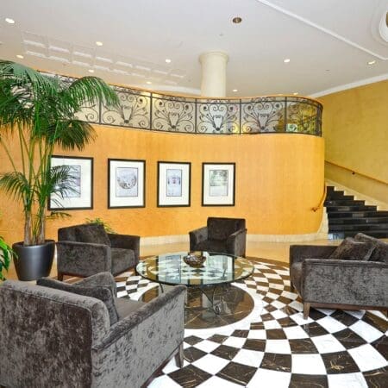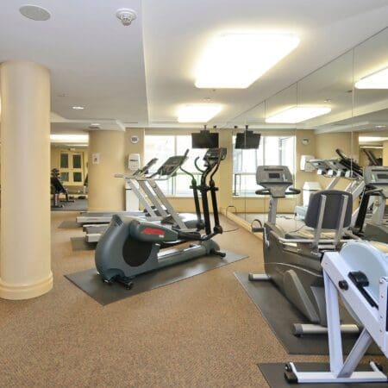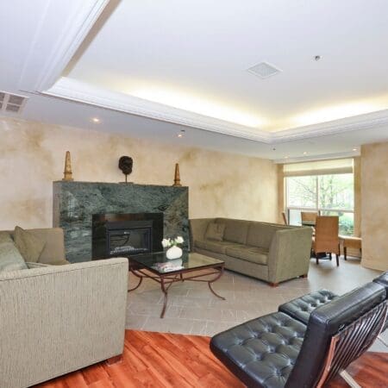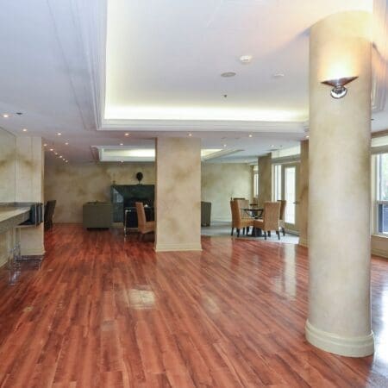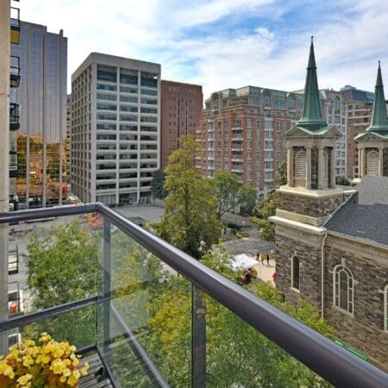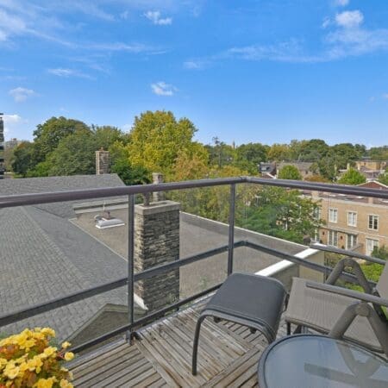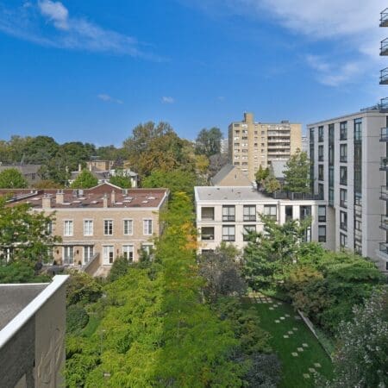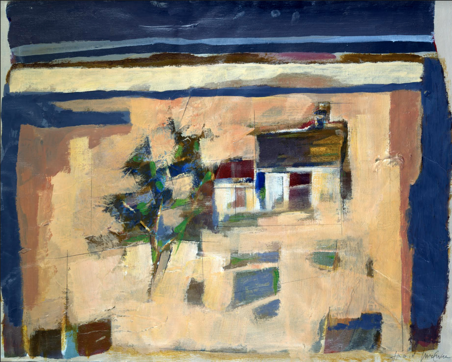Property Details
List Price: $1,100,000
Taxes: $4,863.80 per annum (2023)
Maintenance Fees: $1,222.32 per month
Bedrooms: 2
Washrooms: 2
Heating: Electrical Heat Pump
Cooling: Central Air Conditioning
Pet Policy: Restricted (2 dogs any size or 2 cats)
Square Footage: Approx. 1,104 sq.ft.
Balcony: Open
Locker: Two Out-of-Suite Lockers
Parking: One Underground Parking Space
Possession Date: Late January 2024 or To Be Arranged
Property Description
Feel at home at The St. Clair in this 2-bedroom/2-bath plan, which boasts approximately 1,104 sq.ft. of relaxing living space.
Step into comfort as you enter the inviting foyer with a double closet, which offers ample storage space for your belongings and guests, ensuring a clutter-free environment.
As you move further into this splendid residence, you will find the heart of the home in the spacious living room with a walk-out to the balcony offering north and west views. Here, picture windows flood the space with natural light, creating a warm and inviting ambiance. Gleaming hardwood floors, tasteful window blinds, and meticulously crafted mouldings and baseboards add an air of sophistication. The living room seamlessly combines with the dining room, perfect for entertaining family and friends.
In the open concept dining room, the elegance continues with the same beautiful hardwood floors, picture windows, and intricate mouldings and baseboards. Host memorable dinners in this charming space, with plenty of room for your cherished guests.
The kitchen features modern track lighting and a stylish tile backsplash. The eat-in kitchen offers a cozy spot, as the west view windows frame the perfect backdrop for your morning coffee.
Retreat to the primary bedroom, where the hardwood floors and walk-in closet lead the way to your own private oasis. Pamper yourself in the 4-piece ensuite, complete with a tub and shower.
The secondary bedroom is a versatile space, featuring broadloom for comfort and picture window to bring the sunlight in. With west views and a double closet, this room offers comfort and convenience for all. A main 3-piece bathroom nearby adds a touch of practicality for both residents and guests.
Step outside to the open balcony and take in the fresh air and lush green surroundings. Whether it’s morning coffee, evening cocktails, or simply basking in the sunset, this outdoor space is a true retreat.
Situated in the dynamic Yonge & St. Clair corridor, it is a desirable location for its proximity to parks, trails, shopping, subway, and the DVP.
Residents enjoy an array of amenities including: 24-hr. concierge, exercise room, bike storage, recreation / party room, visitor parking (Green P), and garden at rear of the building. Two lockers and one underground parking space are included.
Building Amenities
- Full Service 24 Hr. Concierge
- Exercise Room
- Media/Games Room
- Party/Meeting Room
- Outdoor Lounge and Garden
- Visitor Parking – Green P
- Bike Storage
Maintenance Fees Include:
- Heat
- Water
- Common Elements
- Parking
- Building Insurance
Would you like more information about this property?
Contact me today by completing the form below and I will contact you shortly.
