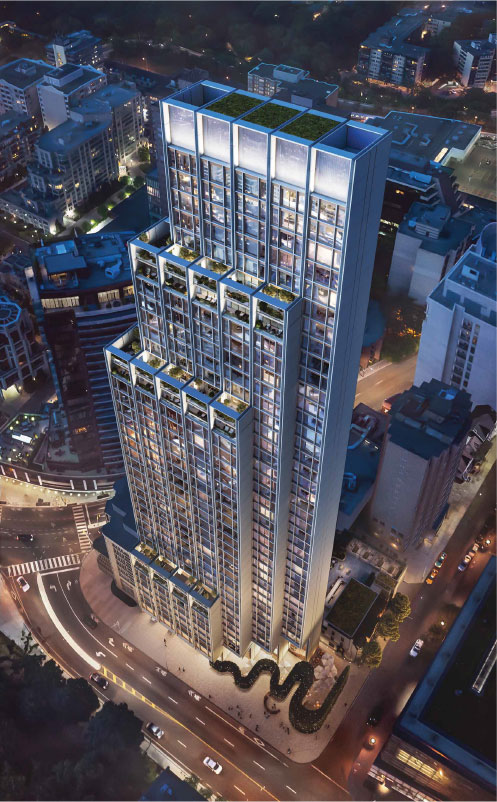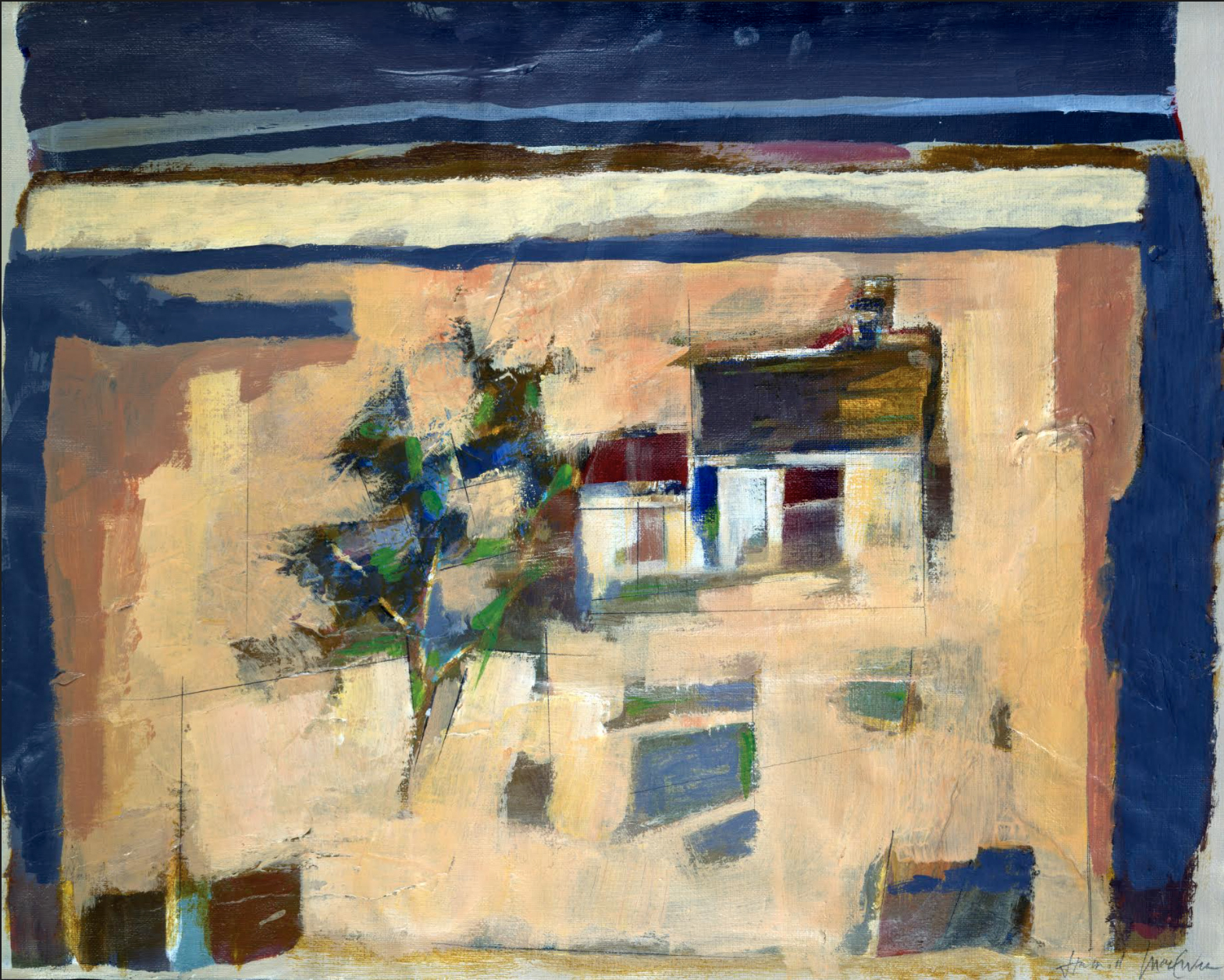*** Services may be offered a-la carte once corporation is registered
Fast Facts
Major Intersection: Bay & Davenport
Suites: 112
Stories: 41
1 bedroom, 1 bedroom + den, 2 bedroom, 2 bedroom + den, 3 bedroom
773 sq.ft. – 5,943 sq.ft.
Starting from $1.8 million
INTEGRITY. WRITTEN INTO EVERY DETAIL
With contemporary architecture from the Pritzker Prize-winning British architect, Norman Foster, extraordinary interiors by Toronto-based Italian designer, Alessandro Munge, and an incomparable position in the heart of Yorkville, Toronto’s most internationally-recognized neighbourhood, 50 Scollard is truly a global tour de force.
The sleek three-tiered façade of luminous glass and gleaming steel is the latest signature residence from award-winning Lanterra Developments. There are only 112 residences in the 41-storey tower, each one offering contemporary design, exquisite finishes and expansive sightlines that capture the beauty of Yorkville.

Inspired by the colours and textures of the surrounding urban fabric, Foster and Partners designed 50 Scollard to provide a timeless harmony between the building and the heritage that expresses itself throughout Yorkville.
THE BUILDING
- Porte-cochère with setback entry off of Bay Street for passenger
drop-off, pick-up and vehicle stationing for 24-hour resident valet service - Ground floor lobby with direct access to residential elevators staffed by 24-hour concierge services
- Porter service
- Two private elevators with secure individual floor access along with a third security-controlled service elevator for direct floor deliveries
- For suites with direct elevator access, an additional locking entry door will be provided at elevator opening for increased security and noise mitigation
BUILDING SERVICES
- Chauffeured house car service for resident use***
- Car wash facility located in parking garage***
- Pet spa***
- Executive boardroom space on 2nd floor along with house management office
- Fitness centre overlooking Bay Street featuring cardio and weight equipment, and a dedicated yoga and stretching area
- Lavish indoor/outdoor pool
- His and hers change rooms and washrooms
- Luxurious lounge with fireplace adjacent to dry sauna, steam room, and treatment room
- Private dining area
- Working kitchen adjacent to private dining area
- Exclusively stocked wine club***

