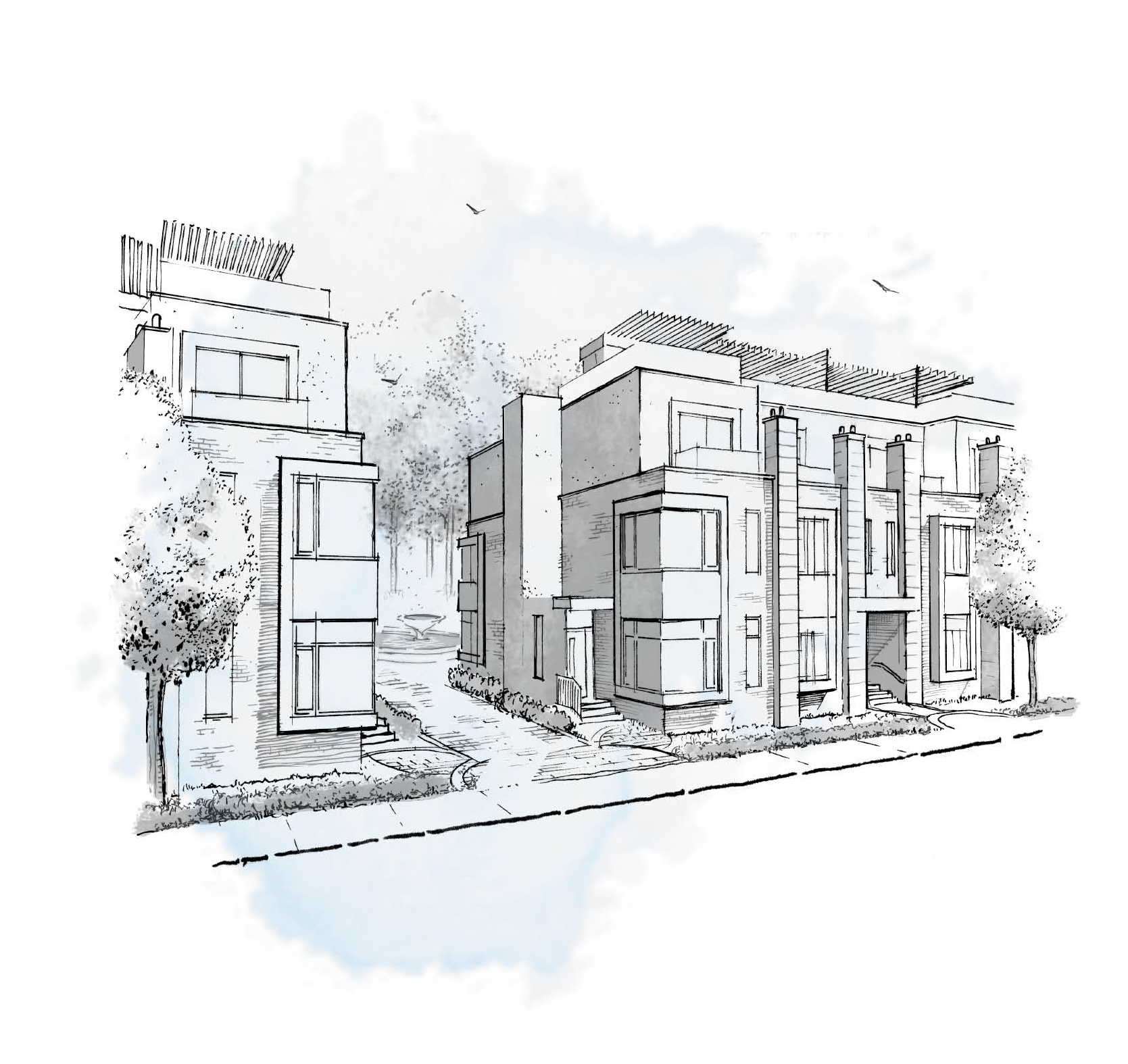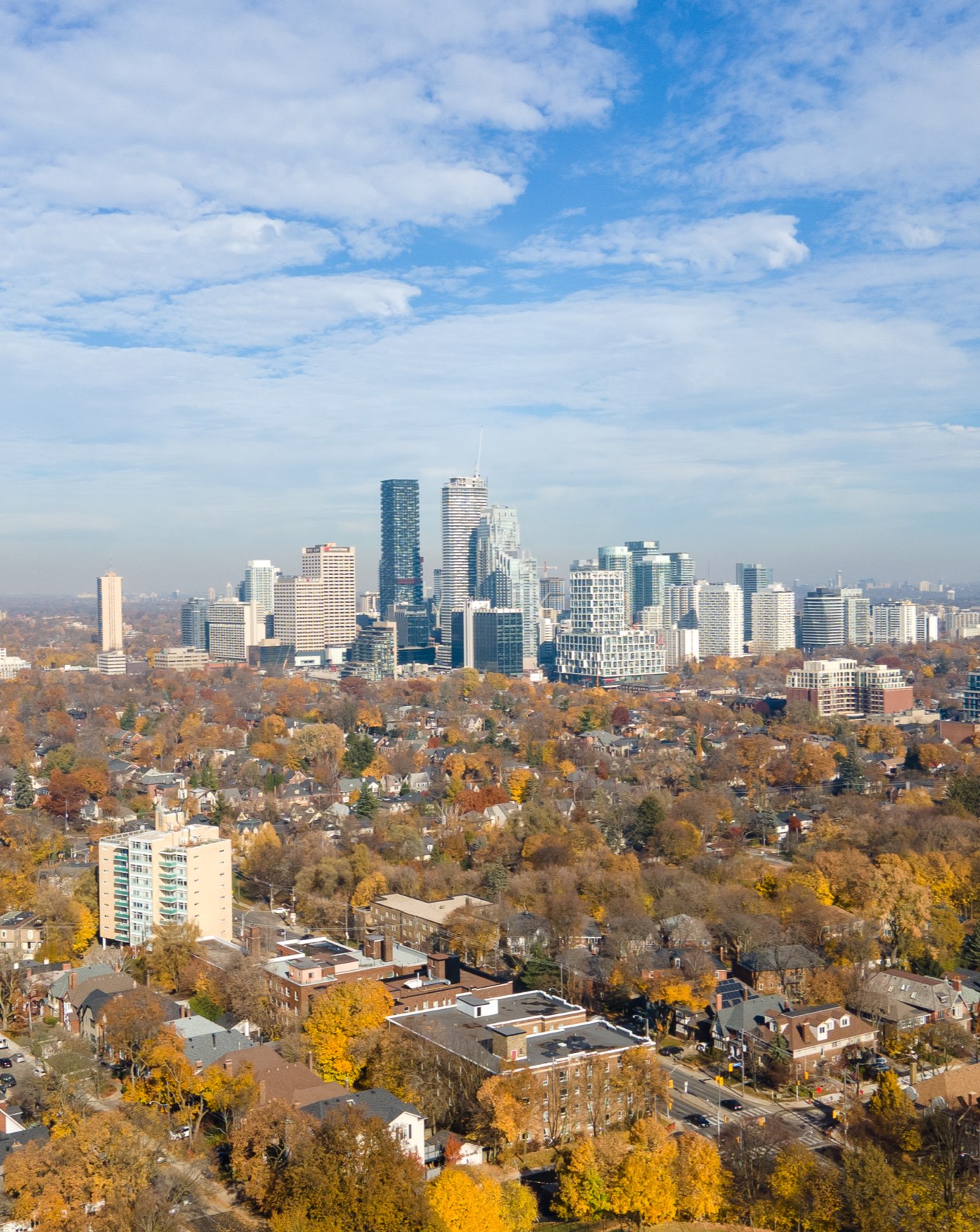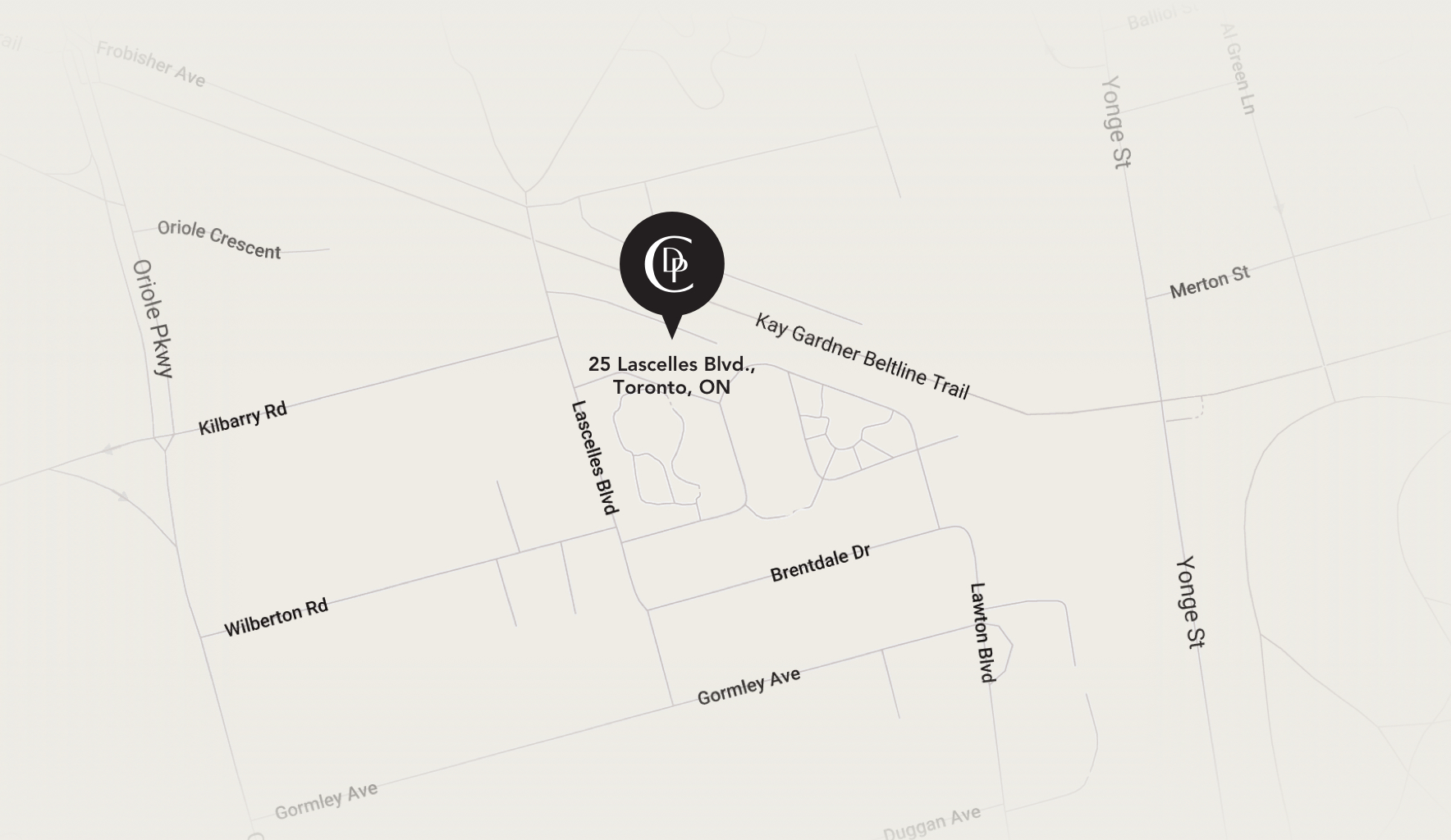Fast Facts
Major Intersection: Yonge & St Clair
Suites: 10
studio, 1 bedroom, 1 bedroom + den, 2 bedroom, 2 bedroom + den, 3 bedroom, penthouse suites
2,958 sq.ft. – 2,980 sq.ft.
DEER PARK CROSSING
Deer Park Has Evolved Into One of Toronto’s Most Upscale Communities.
A project like this comes from the alignment of the industry’s finest minds. Spearheaded by O’Shanter Development with masterful design by Julian Jacobs Architects and inspired Interiors by Viki Mansell, this collaboration is first tier, reflected in the undeniable quality of the residences.

The compelling draw of Yonge Street, with its bustling shops and restaurants, subway and metropolitan energy stands in stark contrast to the sedate neighbourhood surrounding Deer Park Crossing.

This urban enigma gives residents the very best of both worlds, the convenience of the city and the peacefulness of forested greenspace at the doorstep.
Deer Park Has Evolved Into One of Toronto’s Most Upscale Communities.
Its residential streets off Yonge or St. Clair lead to the city’s busiest shopping, entertainment and business districts. Yet, it is surrounded by lush green parkland, majestic trees, The Kay Gardner Beltline and the Vale of Avoca Ravine.

